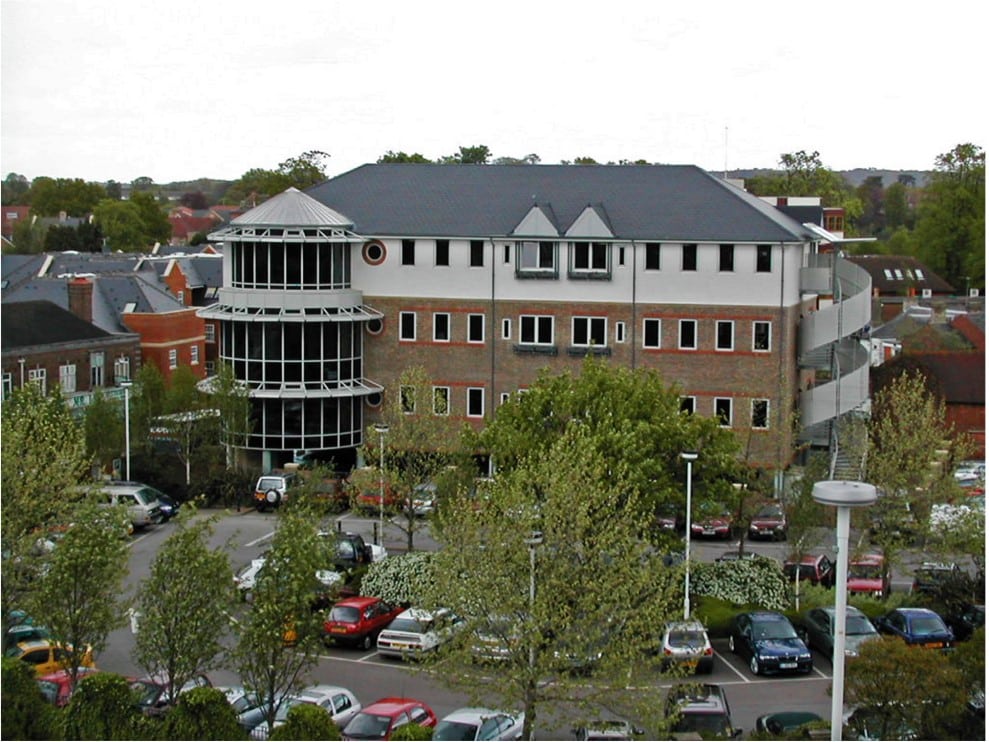Albion House, Springfield, Horsham – UK
Project Details | Scope
Albion House is a three-storey office building of approximately 12,000 sq.ft, purpose designed for the Ringway Group Limited, a highways contractor based in Horsham town centre. The building features a curved glass façade creating interesting meeting rooms along with brick and rendered elevations and a pitched, slate roof. Due to certain constraints on the site, it was necessary to maximise site coverage by adopting a system of under-croft parking.
- Description: 12,000sq.ft Commercial Office Block.
- Date of completion: 1-09-2004.

