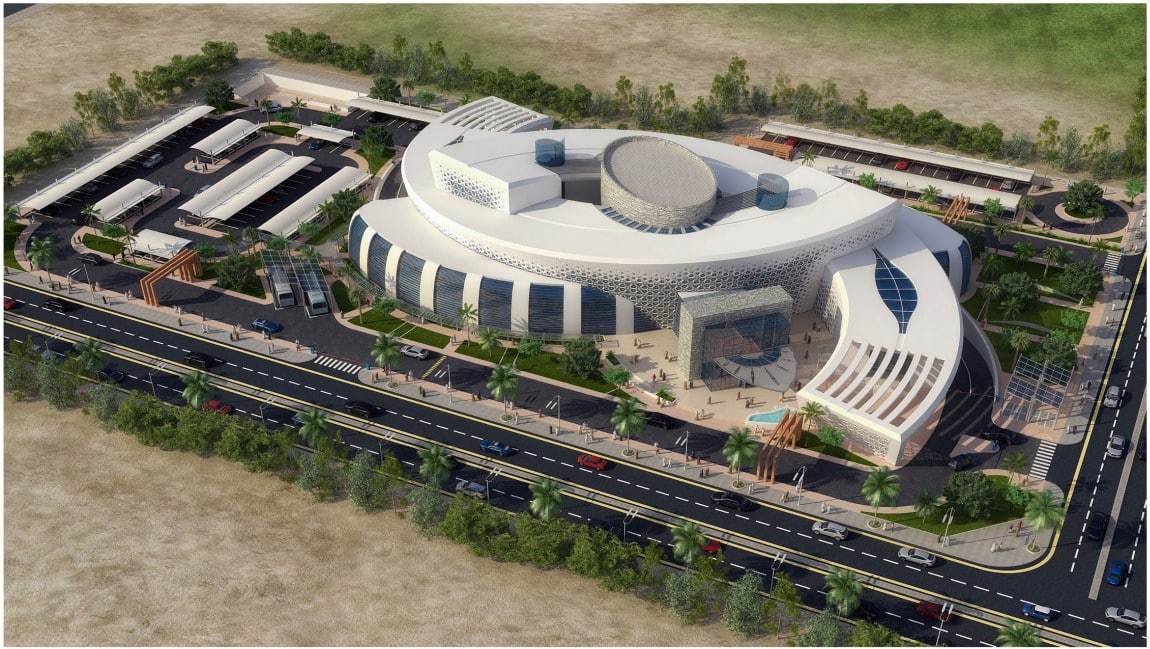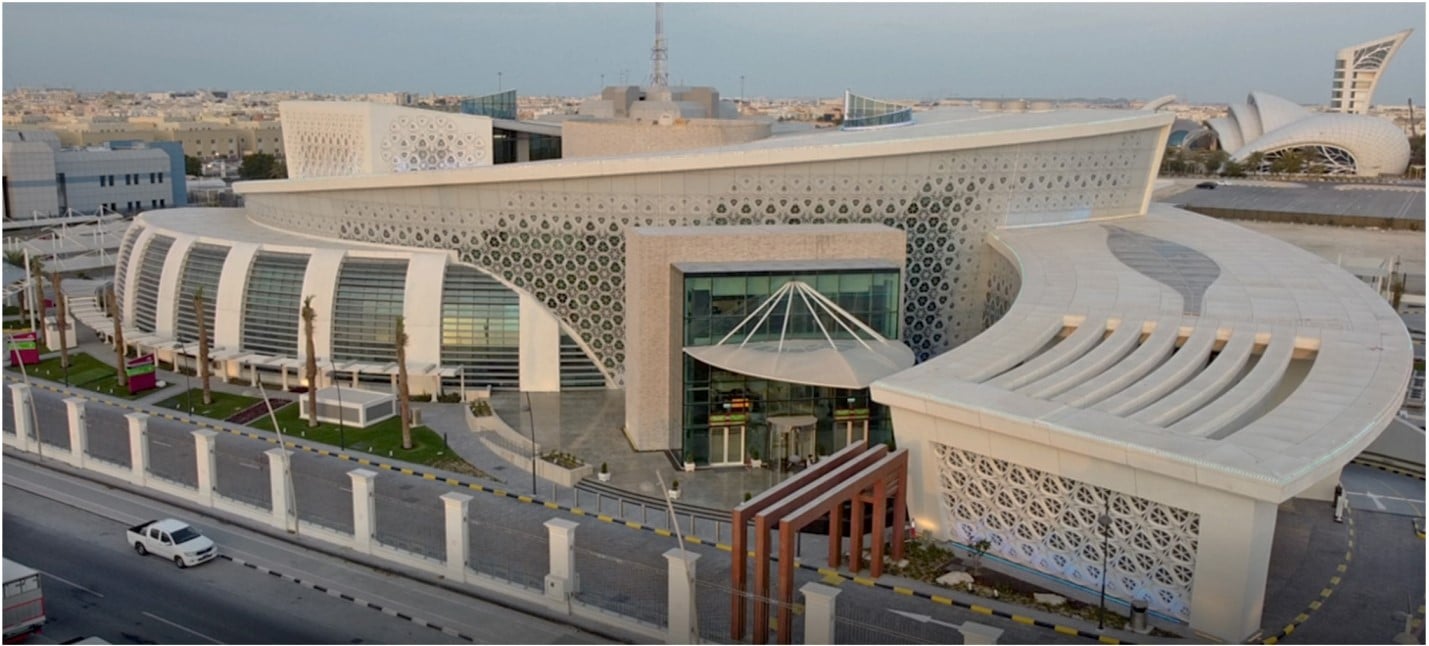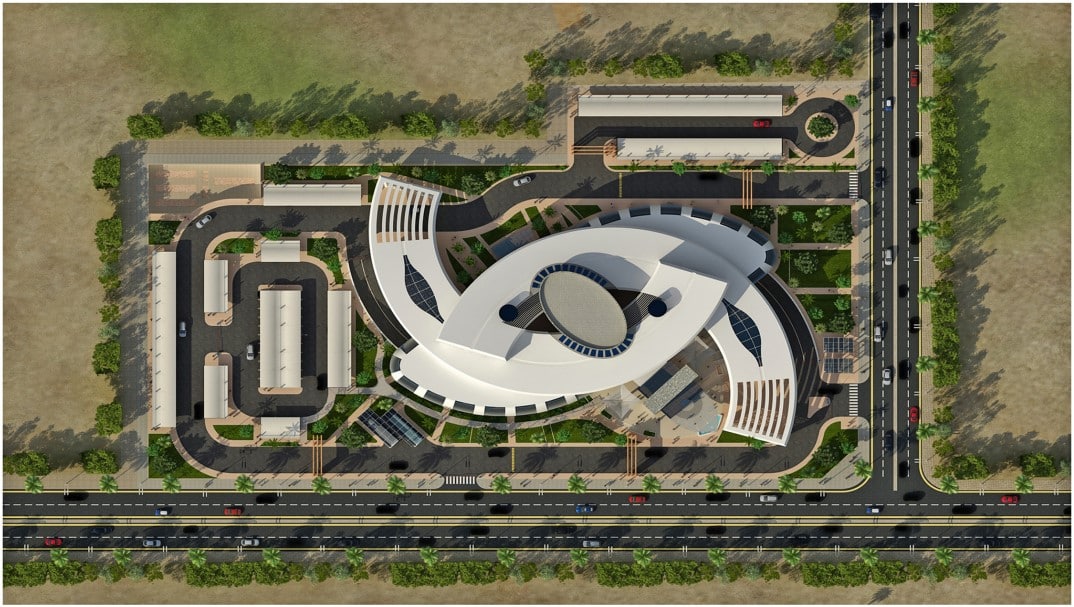Kahrama AMI – QATAR
Project Details | Scope
the plot area of the project is 19,600 sqm the building consists of basement + ground + first +second floor. the area statement is as follow: basement floor area = 5,000 sqm (parking area, all service rooms (substation room, water tank rooms, pump rooms, generator room, workshop for testing the water meters, workshop for testing the Elec. meters) Ground floor area = 4,450 sqm (Data center ground floor, AMI center, main entrance and multipurpose hall) First ground floor area = 4450 sqm (Data center first ground floor, Customer Contact center, Recreation area) Second floor area = 2500 sqm



